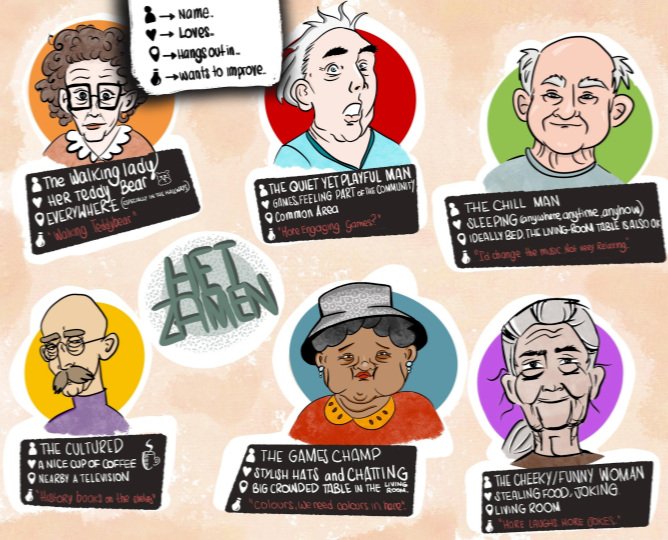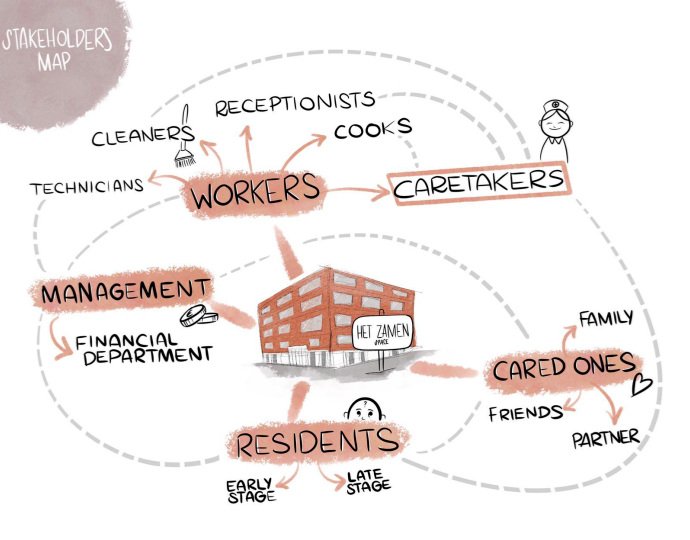NatuRemind
Spatial service design to stimulate exercise among elderly people with dementia living in a care home
-
Client
The Eykenburg Foundation is an organisation that takes care of demented people. At Het Zamen, the current setting of the facility limits the freedom of movement and the possibilities of activity for the residents. The desire for more movement and activity spurts from the positive impact this has on the mental state of the residents. By excercising, the deterioration of the mind is slowed down, and the residents could feel happier by forming social connections and communication with their environment.
-
Target audience
The main target audience was the clients of Het Zamen, elderly people with dementia. Besides that, also their caretakers and family would indirectly profit from the outcome of our project.
-
Problem statement
The demented residents of the Eykenburg Foundation are limited in their actions and the places they can visit and don’t have much motivation to move around. The overall quality of life needs improvements mostly from the engagement point of view.
-
My role & responsibilities
I worked in a group with 4 other students. Throughout most of the project I took the role of project manager onto myself. As such, I took a more leading role in the conversations, making sure everyone was heard and ensuring people finished their deadlines on time. Besides that I also worked on the rest of the project like the other people in the group. I was also responsible for staying in contact with the client.
-
Scope & constraints
For 15 weeks we worked on this project for around 2 to 3 days per week. One of the biggest challenges during this project was the Covid-19 pandemic, which had just started and which was limiting our opportunities to go to Het Zamen and see the location or speak with the residents. This meant that we had to mostly rely a lot on what caretakers could tell us, as well as desk research.
-
Context
With the intent to install new sensor devices in Het Zamen, the client would like to make a larger section of the premises available to the residents - the garden, outside halls - and also make residents from different sections be able to interact with each other.
For me, this project served as an introduction to UX design for something other than a computer screen or mobile phone, since we were challenged to come up with a UX solution for a problem that existed in the real 3D space.
Overview video of the final concept
Process
Research
To research what our target audience would need, we combined desk research with observations and interviews as much as possible.
Observation
The observation was conducted in a “fly-on-the-wall” manner - meaning that the observers were in the Het Zamen space, watching the day-to-day activities of the clients. The observation took about 3 hours. Furthermore, if one of the observers was approached by a client or a caretaker, they pursued this interaction, as it might uncover valuable insights, and also get more understanding of how the clients think. A behavioural map was drawn from this observation, which can be seen below.
Interviews
We kept the semi-structured interview quite informal: There were no definite questions, but we were interviewing according to a topic. More topics may come up during this interview.
Relevant topics:
Daily routine
Activities
Motivation
What they would like to do
What they would like to see/have in the building
The ways they communicate with each other and staff
Desk research
To gain a better understanding of the context of our research and the people we were creating the design for, we also looked online and at other sources to find more information about dementia, its causes, diagnosis, and therapies that can slow down the disease or help demented people feel better. We are also planning to explore the living conditions in other homes for elderly demented people so we can come up with more ways to improve the space of Het Zamen.
Additionally, desk research into technologies and how demented people interact with them uncovered insights about how we should redesign the space to increase freedom and motivation of movement.
A behavioural map drawn by someone on my team (Greta Zanin, who did all of the illustrations for this project, check https://gretazanin.com/work for more info) after we did a fly-on-the-wall observation at the location. It shows how little several of the residents move during the day, as this is the movement based on several hours of watching them.
Defining the research
From doing the research, we gained a whole set of insights that we used to give shape to our ideation. From these insights, we formulated one cohesive design vision:
We noticed that incorporating multiple senses for stimulation, creating a feeling of self sufficiency and motivation with smaller tasks (as steps toward larger tasks) all contribute to better motivation to activity and a happier atmosphere. We want to design something that makes it possible for the residents to achieve more movement, better overall mood and improved interaction with each other and the caretakers.
An overview of several types of people living at Het Zamen
A stakeholder map showing an overview of all of the important parties related to Het Zamen
Ideation
After the research each of the team members separately came up with 5 distinct concepts, and created a small informational poster for each of them. Each of these concepts was derived from at least one of the research insights. These 25 concepts were then discussed and a selection of the best ones was made through dot-voting, every member was allowed to vote for what they thought would be the three most promising/interesting ideas. From this we got three concepts that we decided to continue with.
-
An interactive hallway
This concept strived to stimulate the residents of Het Zamen to explore the hallways and leave the common room By making the hallway a more interesting place to be in and move through. We wanted to do this using various types of sensory devices such as screens and speakers.
-
An interactive greenhouse
The interactive greenhouse aimed to bring the residents outside and give them a connection to nature using a multitude of senses.
Additionally, allowing the residents to take care of the plants could give them a sense of purpose, which makes them feel needed and useful, while the overall activity of gardening improves the mood and health. -
A music and activities corner
This concept aimed to give the residents a reason to move to different rooms by giving other rooms distinct purposes such as a music room or a games room. That way the residents need to move more.
Final concept
For the final concept we decided to combine the interactive hallway with the greenhouse concept under the theme of nature. The main goal was to activate residents to move and to catch their interest using different senses such as sounds, images and tactile experiences. Besides that we wanted to give the residents more of a sense of purpose. That is why, in addition to the interactive greenhouse, we also wanted to introduce a set of interactive plants.
Unfortunately, due to the Covid-19 pandemic, we were unable to test the prototype with the user group in any way. To make up for this, we decided to do a roleplay type of testing, where each of us tried to react to the concept in a way based on the personas we made earlier during the project. This did help us a bit, but can not be compared to testing with the actual target audience. Thus the concept is based on research we did.
The client’s response to this concept was very positive, especially with how our concept incorporated a multitude of senses into an experience, and how the various elements connected to each other. They did, however, say that it would need some serious real-life testing to see if it would actually stimulate the residents to move more.
-

The interactive plant
The interactive plant is a small plant in a plant pot that has sensors in it which sense what the plant needs. For example, the sensors measure the amount of water or light the plant needs. This is then shown to the residents of Het Zamen in a visual and audible way through a small screen and speakers. This makes it easier for the residents to take care of the plant. It is like a Tamagotchi plant. Through the screen and speakers, the plant communicates their emotions and needs to the resident.
-

A revamped hallway
The hallway was adapted to become more of an interactive space. There are projections of leaves on the floor that subtly nudge the residents in the direction of the garden and greenhouse, as well as speakers with the sounds of nature (birds, rain, wind etc.) and screens that show images and some directions.
Below is an image of how we envisioned it to look in a 3D rendering engine, with screens on the walls and leaves blowing on the floor. The technology of the floor is achievable, and with integration with the bracelet can be very precise. -

A greenhouse
The greenhouse has an interactive interface at the entrance that is extremely easy to use, only having a couple of buttons. It helps the residents to take care of the plants that are in the greenhouse by giving them easy and clear instructions on what to do. This would serve as a place where the residents could safely go, and where they can experience more sensory inputs than inside.
-

Overview
This is an overview of how it all comes together. As can be seen, the screens are placed at locations where it might be a bit unclear where the resident should go.
Outcomes and lessons
Our idea was a little too out of the box for the client’s liking, though they thought the concept could work really well if it would be toned down in several parts. For example, the interactive hallway seemed too intense for them, because of all the animations on the floor and the sounds in the hallway. The client was not sure if these additions would actually help and stimulate the residents of Het Zamen to move more, and said that this would need to be severely tested before they would actually implement it. This showed me how important it is to find a good balance between having a good idea on paper and matching it with reality.
This project taught me the differences between standard UX design and spatial UX design, such as the possibility of incorporating additional senses beyond sound and sight. It also showed me how a good division in team responsibilities and roles can increase that team’s effectiveness. Because everyone really knew what their responsibilities were and where they could contribute the most, it was easy for everyone in the team to pick up things or come with new suggestions in their field of responsibility.
Finally, this project taught me the importance of doing real-life user testing. As we were not able to test our concept with the target audience, we could not fully verify whether or not our ideas would work. This was mostly due to the COVID-19 crisis, but also because our idea was too large-scale to test fully. To compensate for this we did a roleplaying session where each of us stepped into the shoes of one of the examples from our personas. This leveraged it a little bit, though it could not fully replace actual user testing.



